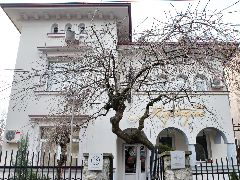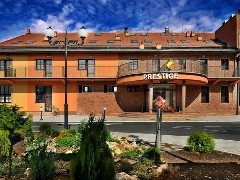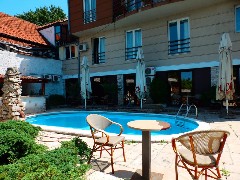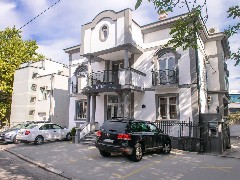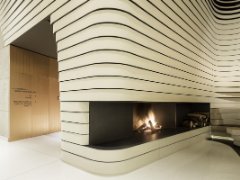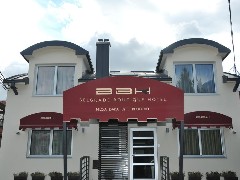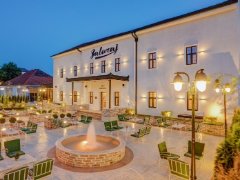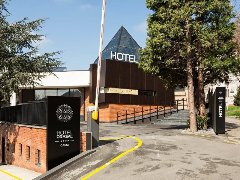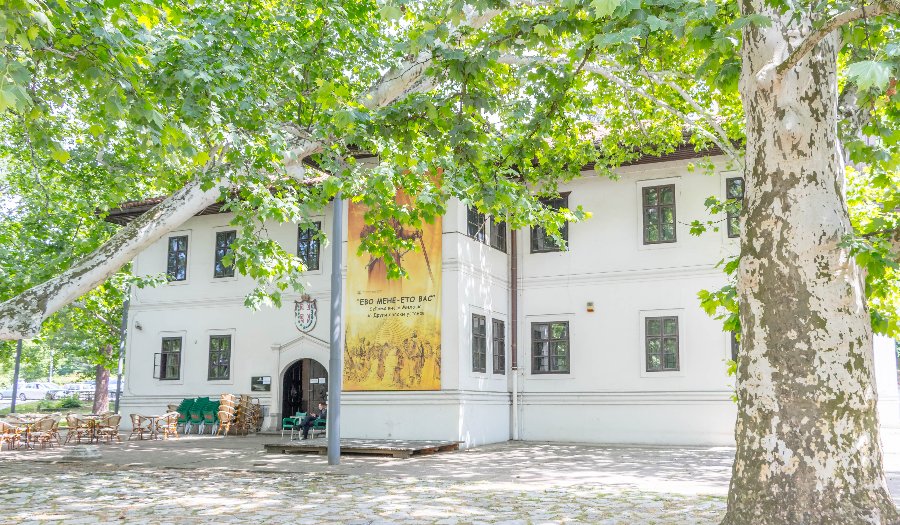
The construction of the residence within the court complex in Topcider lasted from 1831 to 1834. Immediately after the completion of the works, the residence (Konak) assumed the role of the official residence of Prince Milos Obrenovic. Until then, the Residence of Princess Ljubica had that role. It was carried out according to the project of Janja Mihailovic and Nikola Djordjevic, while Hadzi Nikola Zivkovic, the chief prince`s architect, is mentioned as the supervisor of works.
By its purpose and architectural concept, the residence belongs to the type of representative objects of its time. It is shaped in the spirit of Balkan architecture with classical elements on the façade. The polychrome facade surfaces and chimneys with hemispherical domes give the main facade a traditional look, while profiled wreaths, intercolumns, the main entrance frames and window covers have classical shape. In the arrangement of the interior space, a traditional symmetrical organization with a central hall is kept, around which the rooms are arranged. On the ground floor, there were offices, watch rooms and dining room, while on the first floor, there were private rooms of the prince`s family. In addition to the rooms of the prince and the princess, that were richly decorated, the large hall distinguished itself by painted decoration, while a large wooden rosace was preserved on the ceiling of the hall. Over many decades, the Residence (Konak) has been the site of important social and political events.
By separating the residence from the town and the Turks, the Residence (Konak) in Topcider served as the court of the Principality of Serbia. It was attended by the Prince`s Assembly, important decisions were made for the future and independence of Serbia, and in the last days of his life, Prince Milos Obrenovic, during his second reign, from 1859 to 1860, spent in it. Today, the Museum of the First Serbian Uprising is located in the Residence (Konak).
The construction of the residence within the court complex in Topcider lasted from 1831 to 1834. Immediately after the completion of the works, the residence (Konak) assumed the role of the official residence of Prince Milos Obrenovic. Until then, the Residence of Princess Ljubica had that role. It was carried out according to the project of Janja Mihailovic and Nikola Djordjevic, while Hadzi Nikola Zivkovic, the chief prince`s architect, is mentioned as the supervisor of works.
By its purpose and architectural concept, the residence belongs to the type of representative objects of its time. It is shaped in the spirit of Balkan architecture with classical elements on the façade. The polychrome facade surfaces and chimneys with hemispherical domes give the main facade a traditional look, while profiled wreaths, intercolumns, the main entrance frames and window covers have classical shape. In the arrangement of the interior space, a traditional symmetrical organization with a central hall is kept, around which the rooms are arranged. On the ground floor, there were offices, watch rooms and dining room, while on the first floor, there were private rooms of the prince`s family. In addition to the rooms of the prince and the princess, that were richly decorated, the large hall distinguished itself by painted decoration, while a large wooden rosace was preserved on the ceiling of the hall. Over many decades, the Residence (Konak) has been the site of important social and political events.
By separating the residence from the town and the Turks, the Residence (Konak) in Topcider served as the court of the Principality of Serbia. It was attended by the Prince`s Assembly, important decisions were made for the future and independence of Serbia, and in the last days of his life, Prince Milos Obrenovic, during his second reign, from 1859 to 1860, spent in it. Today, the Museum of the First Serbian Uprising is located in the Residence (Konak).






